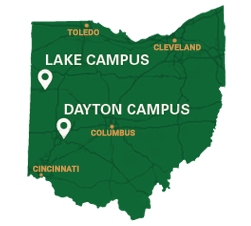Design Guidelines and Philosophy
A Perspective on Design
Design Philosophy
Wright State University’s Design Philosophy has an intimate correlation with its defined system of values. All design decisions and solution recommendations by a design team should start with a clear understanding of what these values are and promote each equally:
- PEOPLE: Promote the success of the students, faculty and staff
- LEARNING: Uniquely demonstrate a commitment to enabling discovery and fostering innovation
- PARTNERSHIPS: Maintain high ethical standards through open communication, trust and professionalism and a collaborative spirit
- SUSTAINABILITY: The pursuit of knowledge is inherently sustainable, be providers of ecologically responsible solutions.
Campus Character
The 2011 Wright State University Campus Masterplan was created to provide direction on land use and development. It not only addressed planning, growth and capital investment opportunities for the next 10+ years but also identified some key campus design issues that are essential in defining the future quality and character of the campus fabric:
- BALANCE: Provide a balance between paved surfaces, roof surfaces and green spaces. This sensitivity is crucial in supporting an ecological and sustainable balance between architecture and site.
- COMMUNITY: Create spaces that deepen the sense of community on campus. Recognize the role and use of the existing woodland that bisects the campus.
- CONNECTION: Create clear and straight forward-connections, introducing unity, harmony, campus vistas and gateways. The campus pathways are the areas of interaction, and “outdoor rooms” should be considered an integral point to relieve congestion, encourage group meetings, and create pause along your journey.
- ART: Art is an essential ingredient to recognize donor contribution. It should be considered a complement to the architecture and can be integrated into outdoor and/or indoor space.
A Contemporary Language
Academic architecture is shaped by the evolution of curriculum, educational pedagogy, and the ever-changing needs of the modern student. Understanding these variables and enhancing their evolution should be a role of the architectural language. A few of the current considerations in support of this language are:
- Support the Academic Mission by communicating the principle educational message of the program. Include graphics and branding to integrate this message with the public spaces that support learning, collaboration, and interaction
- Provide Places that transform Teaching and Learning, informal in nature and accessible to all.
- Creating opportunities for Social Interaction is an essential stimulant of academic lifestyle. These opportunities are to be strategically located to not conflict with sensitive private activities.
- Study and meditation spaces are critical to relieving the stimulation of large group activities and social interaction. These spaces should be well planned, private, quiet and if possible related to an outdoor view.
Contextual Solutions
Wright State University has transformed into a place that embraces the aesthetic foundation of its campus while at the same time moving forward with innovative and complimentary design solutions that promote academic distinctiveness and quality. The campus has become a place that has a diversity of design, harmonious feel, and unified landscape. In the evaluation and creation of new architecture and site solutions the design team should employ the following principles:
- New buildings shall be contextually complementary in nature and take into consideration the impact of existing view and wind corridors of its immediate surroundings.
- Exterior materials shall promote lightness, authenticity, integrity, and sustainability. They shall be what is respectfully appropriate to the expression of the idea and shall be considered essential in reinforcing the brand of the project. Aesthetic compatibility with the surrounding buildings will be reviewed on a case-by-case basis.
- Building massing, orientation and outdoor spaces shall be responsive to the environmental conditions of sunlight, wind, and rain. A successful building shall protect and at the same time invite. A successful outdoor space shall invite sun in the spring and fall, and shade/breeze in the summer.
- Create a sense of Place, a sense of Purpose. Maintain and create more memorable spaces on campus.

