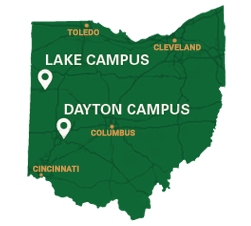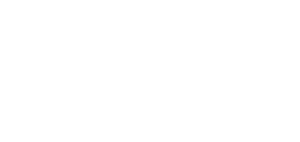Fire Protection
GENERAL PROVISIONS
- Installation of fire systems must comply with the current edition of the Ohio Building Code and all NFPA standards referenced within.
- All materials and performance shall meet the appropriate ANSI, ASME, and ASTM codes.
- All equipment installed shall be new and Approved by FM Global or Listed by Underwriters Laboratories for the specific application. Every major equipment item shall display the manufacturer’s name, serial number, and the appropriate approval stamp.
- The Contractor shall coordinate the location of piping and devices with other trades to ensure proper fit of all building systems and adequate access to test stations, control valves and water flow alarms.
- The Contractor shall obtain and pay for all permits and other applicable fees.
- The Contractor shall perform a flow test to serve as the basis for hydraulic calculations in sizing of piping and other elements of the system.
(Note: Following may also be placed under 01 33 23 – Submittal Procedures/Shop Drawings)
SUBMITTALS
- Shop drawings for systems must be sent to the Architect/Engineer for review, and after approval submitted to the Authority Having Jurisdiction (AHJ) for review prior to construction. All informational, operating, and specification documents shall be provided for all fire protection equipment.
- List of required submittals shall include all components of a detailed shop drawing including (but not limited to): piping, pipe fittings, sprinklers, valves, tamper switches, flow switches, fire pumps, jockey pumps, fire pump controllers, and backflow preventers.
- Detailed shop drawings shall conform to NFPA 13, NFPA 14, NFPA 20, and NFPA 24 requirements and include sprinkler type and locations, pipe layout and sizing, hydraulic calculations, system controls, drain valves, zone valves, and any other component necessary for the complete operation of the system. Cut sheets of all components shall be submitted with, or prior to, the detailed shop drawings for review.
- All sprinkler and piping layouts must be coordinated onto reflected ceiling drawings and coordinated with other trades prior to submittal.
- Hydraulic calculations shall include not less than a 5 psi safety factor. Flow tests performed within 6 months of the date of permit will be acceptable. A copy of the flow test report shall be included with the submitted hydraulic calculations.
210500 – COMMON WORK RESULTS FOR FIRE SUPPRESSION
- All inaccessible concealed pressure piping shall be welded or brazed.
- Each system zone shall be wired to the fire alarm panel and indicate trouble and alarm conditions
- Piping where possible shall be concealed above suspended ceilings where installed and shall not interfere in the function of other systems such as cable trays or HVAC ductwork. Piping shall not interfere with anticipated use of the building space.
- All exposed sprinkler and standpipe system pipe located in areas without suspended ceilings is required to be painted. Coordinate color of pipe with the University.
210523 – GENERAL-DUTY VALVES FOR WATER-BASED FIRE SUPPRESSION PIPING
- Unless specified otherwise, all valves shall be FM Approved and/or UL Listed and be suitable for a minimum of 175 PSI or the maximum anticipated system pressure, whichever is greater.
- All indicating valves on the suction side of a fire pump shall be of the OS&Y type.
- All valves in the sprinkler system shall be FM Approved and/or UL Listed OS&Y or butterfly-type indicating valves except where noted otherwise on the contract drawings.
- All water control valves shall be installed with a tamper switch for supervision of the open position. The switch shall be monitored by the building fire alarm panel.
- All valves shall be located in a readily accessible area for access by emergency and maintenance personnel.
210529 – HANGERS AND SUPPORTS FOR FIRE-SUPPRESSION PIPING AND EQUIPMENT
- All hangers and components shall be FM Approved and/or UL Listed for their application. Sprinkler piping shall not be supported from any electrical or mechanical equipment.
- Sleeves shall be provided where pipes penetrate any structural feature, including walls and beams.
210600 – SCHEDULES FOR FIRE SUPPRESSION
- All fire suppression piping shall be a minimum of schedule 40. No piping less than schedule 40 (including schedule 10) shall be used for any fire suppression system unless approved by the University.
- All piping less than 2 inches shall be threaded. Pipe 2 inches and larger shall be rolled or cut grooved with mechanical couplings.
- Threaded fittings and joints shall be malleable or cast iron screwed type.
- All mechanical fittings and couplings shall be of the same manufacturer.
- All dry and pre-action system piping and fittings are required to be externally and internally galvanized.
211119 – FIRE-DEPARTMENT CONNECTIONS
- All fire department connections shall be 5 inch Storz-type with tethered aluminum cap and internal mesh screen.
- All fire department connections shall be verified to be compatible with the equipment used by the responding fire department of Fairborn, OH.
- All fire department connections shall be provided with secured caps, riser sleeves and base escutcheon. Components shall be brass with exposed surfaces chrome plated.
211200 – FIRE-SUPPRESSION STANDPIPES
- Where standpipes are installed, all fire department connection points shall be located within a stairwell on intermediate landings between floors unless otherwise stated on the contract documents. Standpipes shall be Type I with 2½ inch connections only.
- Hydraulic calculations for standpipe systems shall comply with NFPA 14 and shall include hydraulic data sheets.
211300 – FIRE-SUPPRESSION SPRINKLER SYSTEMS
- All new construction on campus is required to be fully sprinklered unless otherwise specifically directed by the University.
SYSTEMS
- All systems, unless otherwise noted, shall be complete with necessary components, accessories and piping.
- Sprinkler piping shall be so located as to be protected from damage by freezing.
- All fire sprinkler systems installed on campus are required to be automatic wet pipe sprinkler systems unless the protected area cannot be maintained above 40 °F.
- Antifreeze sprinkler systems of any size shall not be permitted for use on campus.
- Sprinkler system zones will be provided for each floor level, up to the maximum square feet permitted by NFPA 13.
- A supervised control valve, flow alarm switch and inspectors test valve shall be provided for each sprinkler zone. The control valve and flow alarm switch shall be monitored by the building fire alarm system.
- Sprinkler system test and drain water will be piped for discharge to the exterior of the building.
- Wet pipe sprinkler systems are preferred for the protection of electric, communications, and data rooms.
- If a protected space requires additional insurance against accidental water discharge, a double interlock pre-action sprinkler system will be utilized. All equipment used in the preaction system must be FM Approved and/or UL Listed for such use.
SPRINKLERS
- Sprinklers, unless otherwise noted, shall be FM Approved and/or UL Listed quick-response / standard response semi-recessed frangible bulb-type having a temperature range suitable for the application and pressure rating in excess of the maximum system pressure. Concealed-type sprinklers may be used in drywall ceilings. All sprinklers and matching escutcheons and/or cover plates shall be white.
- Pendent type sprinklers shall be located in the center of square suspended ceiling tile and at the center or at quarter‑points of the long axis of rectangular suspended ceiling tile. The acceptability of alternate layouts will be contingent upon obtaining the Architect's approval regarding the location of the sprinklers.
- Sprinklers located in an area subject to mechanical damage shall be provided with model-specific sprinkler guards.
- Sidewall sprinklers shall be used to protect electric, communications, or data rooms where possible.
PIPING
- Flexible sprinkler drops are acceptable for use, following code requirements. Flexible piping shall be corrugated stainless steel with woven stainless steel wire braid jacket, minimum 1 inch size I.D.
- The use of CPVC piping must be approved by the University. CVPC piping listed for use in fire sprinkler systems may be utilized only for branch lines of 3 inches or smaller. Installation and use must be per code and listing requirements. Provide CVPC fittings that are listed with the CPVC piping being utilized.
- Sprinkler system piping shall not penetrate or cross over electric, communications, or data rooms unless specifically needed to protect the immediate space.
212000 – FIRE-EXTINGUISHING SYSTEMS
- Non-water-based extinguishing systems shall be permitted in communications, electrical, and computer rooms.
- Includes Carbon Dioxide, Clean Agent, Inert Gas, and Wet/Dry Chemical.
- If a non-water-based extinguishing system is specified, Architect/Engineer must submit justification to the appropriate University official for approval.
213000 – FIRE PUMPS
- Only electric-drive centrifugal-type fire pumps and accompanying assemblies shall be provided. Installation shall comply with the Ohio Building Code and NFPA 20.
- The fire pump assembly shall include a controller, automatic transfer switch, jockey pump and jockey pump controller, exterior wall mounted test connection, remote alarms, pump bypass piping, and any other additional equipment required for operation and code compliance of the pump package.
- The fire pump test connection shall be located on the building exterior for the purpose of performing acceptance and yearly testing. The test connection shall be located so that a discharge of water will not damage the surrounding environment or impact an adjacent building. Examples of approved discharge arrangements are direct discharge onto a pre-formed concrete pad or through a test connection cluster with 2½ inch valves designed to accept 150% of the fire pump water output.

