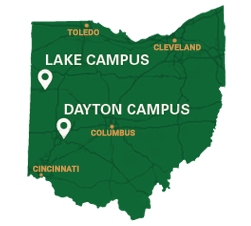Design and Construction

Contractor and Designer Resources
Find information about dig permits and other forms.
On this page:
Design and Construction
Design and Construction (D+C) is tasked with developing, designing and managing all aspects of projects involving alterations and improvements to the physical campus and all changes in space allocations. Our team is certified by the State of Ohio to manage projects in accordance with the Ohio Revised Code and the guidelines established by the Ohio Facility Construction Commission.
Project Process
All project requests must be submitted online using the link below. Each request is initially evaluated by the University Architect and Associate Vice President, Facility Operations to determine if the project is a Maintenance, Repair or Interiors project, or a Capital and Space Allocation project. Maintenance, Repair and Interiors projects are routed for scoping and development. Capital and Space Allocation projects are submitted to the Capital Project Committee for concept review and approval to ensure alignment with the university’s resources and strategic plan. Approved projects proceed for scoping and development
D+C will collaborate with project requestors to develop the program of requirements. The completed program will provide high level descriptions of the scope of work, anticipated budget, and projected schedule.
Capital and Space Allocation projects require submitting the completed program of requirements and a completed business case for final review and approval prior to engaging any external vendors.
Space Management
Design and Construction is the central monitoring point of all space on campus. Our office tracks, assigns, and reports all square footage on campus. We prioritize requests for space when it becomes available, provide temporary office space during renovations, and coordinate moves associated with renovations.
Space Reporting
Design and Construction is responsible for reporting space data and utilization to the Ohio Board of Regents through their Higher Education Information system. The HEI system is a database of all Ohio colleges and universities space. This information is gathered by conducting space audits with departments and reporting through files submitted to the state. These reports include detailed information on building structures and their conditions, as well as rooms and their use.
Space Audits
Facilities Management and Campus Operations periodically conducts department space audits. The purpose of the space audit is to gather the most accurate, up-to-date information available. This information is then reported to the Ohio Board of Regents for use in the Higher Education Information system.
Online Drawings
You can request access to the online drawings by emailing your network login to space-management@wright.edu.







