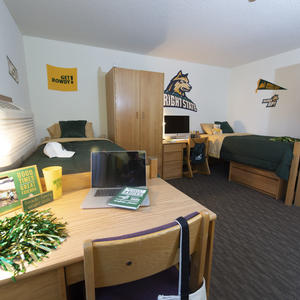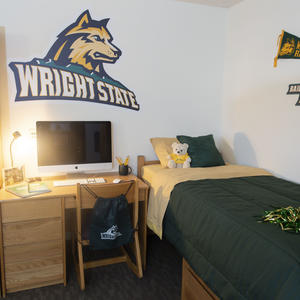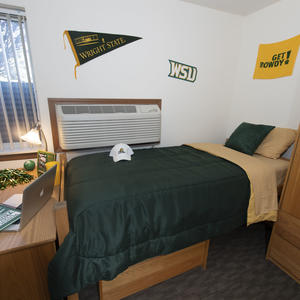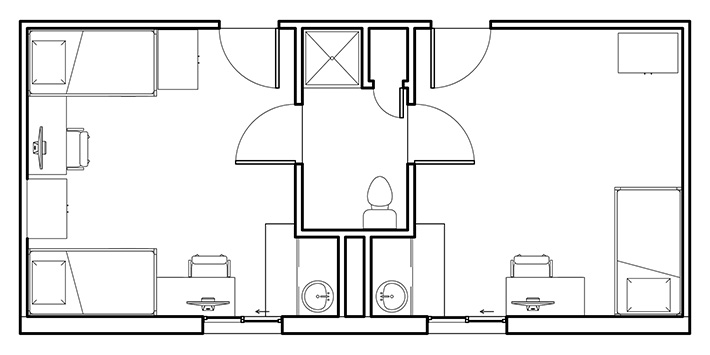Honors Community

On this page:
- Why Choose the Honors Community?
- Tours and Photos
- Unit Options and Floor Plans
- Dimensions and More Details
- Costs and Agreements
Why Choose the Honors Community?
The Honors Community includes themed floors, philanthropic and service projects, honors courses taught on-site, and social activities. It's a fully furnished residence hall where you can live alone in a super single room or with a roommate in a double. All rooms have suite-style bathrooms. All floors are co-ed and dining plans are required. Students who are in the University Honors Program, Trustee Scholars, students who have at least a 2.5 GPA, or are accepted into one of the specialized theme communities in this building are eligible. Other students may be assigned as needed if space is available.
Location
The Honors Community is a short walk or shuttle ride of the main part of campus. Enjoy the outdoor spaces around it, including gazebos, basketball courts, the Garden of the Senses, or hike one of the paths through the woods. View the Honors Community on the campus map
Amenities
Building
- Community engagement, engineering, health professions, and theatre and dance theme and interest floors
- Floor lounges
- Laundry facilities
- Vending machines
- Computer lab
- Recreation room
- Fitness room
- Dance and yoga studio
- Raider Mart convenience store
- The Landing Student Lounge
Room
- Microwave and refrigerator
- Utilities included
- High-speed internet and streaming tv
- Air conditioning
Note: Student housing includes furniture, but does not include electronics, bedding, kitchen cookware/dishes/utensils, or decorations. Please visit the Wright State Campus Store website to start ordering gear to decorate your place!
Standard Features
- Resident Assistants (R.A.)—An R.A. is a person who's been trained to assist you, support you, help you with conflicts, and provide educational opportunities and social activities.
- Community Council—Get involved in planning activities and governance for your community.
- Social Activities—Many of these are planned so you get to know your fellow community members.
Tours and Photos
Double
Unit Options and Floor Plans
All dimensions are approximate and may vary from room to room.
Super Single
Students per bedroom: one
- Room: 13'6" x 14'6" (first floor has higher ceilings: 119” H)
- Window opening: 47” W x 47” H (Blinds supplied)
Dimensions and More Details
- Automatic Door Opener at Building Entrance? Yes
- Is the opener available on request? Yes
- Hallway/ Security doors? Yes
- Passenger Elevator? Yes (located on the Lobby end of the building)
- Room Lighting: wall light (above sink area) sink vanity light
- Furniture in the room:
- 2 Desks (in Double)
- Size of writing surface: 45” W x 24” D
- Lap drawer/Keyboard tray
- 3 drawers - Drawer size: 14” W x 3” H x 19” D (2 top drawers) 14” W x 9” H x 19” D (bottom file drawer)
- Type of handles: recessed
- Dimensions of leg room area for students in wheelchairs
- Floor to underside of lap drawer: 25” H Lap drawer can be removed - New Height: 29”
- Width of leg area: 26” Depth of leg area: 24”
- Can rear support be removed/moved to increase legroom? No
- 2 Wardrobes (in Double)
- 35.5” W x 78” H x 23” D
- Can be locked? No
- 1 Long hanging rod: 43” H x 33” W
- 1 Shelf: 34” W x 8” H x 12” D
- 2 Drawers 32” W x 5 ”H x 16” D
- 1 Mirror: 14” W x 50” H
- 2 chests/dressers (in doubles)
- Type of handles: recessed
- 2 drawers - Drawer Size: 32” W x 5” H x 16” D
- Will it fit under the bed? Yes
- Can you stack them 2 high? No, that would be a safety issue and against policy
- 2 Bed Frames and Mattresses
- Mattress size: 36” W x 79” L x 6” D
- Can the bed be bunked? Yes
- Does the bunked bed have multiple heights to choose from? Yes
- Can the bed be lofted? No
- Does the bed have multiple mattress heights to choose from? Yes
- What are they? Low: 23” from the floor; High: 32” from floor
- Space under the bed for storage: 13” H x 36” D x (Low); 23” H x 36” D (High)
- 2 Desks (in Double)
- Kitchenette
- Kitchen Cabinets: 2 total (1 upper, 1 lower) (24”x24” for both)
- Medicine cabinet above the sink (22”x13”)
- Kitchen Countertop:
- Countertop space: 52”x23 ½ ”, the sink covers an 18” diameter area
- Appliances provided:
- refrigerator: mini (33”x21”)
- microwave (19”x10”)
- Kitchen Cabinets: 2 total (1 upper, 1 lower) (24”x24” for both)
- Bedroom Door: can be locked with a separate key
- Bathroom:
- Bathroom style: Suite style (shared by 2 units)
- Shower only (handicap accessible units are wide walk-in, 60” wide)
- Showers will not have curtains, but a plain one can be picked up at the Maintenance tent on move-in day
- One Bathroom in unit
- Bathroom amenities:
- 3 shelves in cabinets – shelf size: 15” W x 27” H x 10.5” D (shelf heights are adjustable)
- Florescent light overhead (4 foot long)
- Exhaust fan
- Is a bathtub available? No
- Other information not listed above:
- Combination heater/AC unit (not separate – hotel style)
- Has wall thermostat
- Has smoke heads (not smoke detectors), the resident cannot test it because it is tied into the computer system
- All rooms are carpeted
- 1 network/internet jack per resident
Costs and Agreements
The Wright Guarantee Tuition Program guarantees the same annual cost of tuition, on-campus housing, and dining over a four-year college career for new incoming, in-state, degree-seeking undergraduate students. You will pay the exact same rate for tuition, housing, and dining during your four years at Wright State.
The standard agreement is two semesters (academic year).






